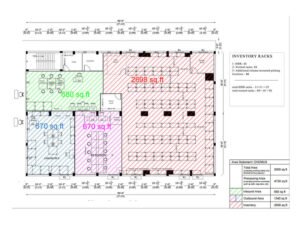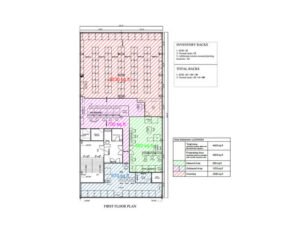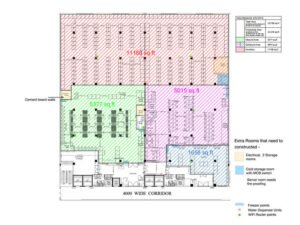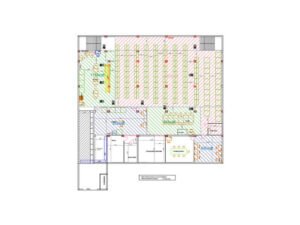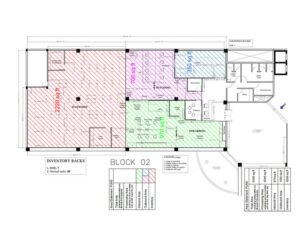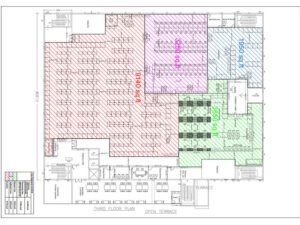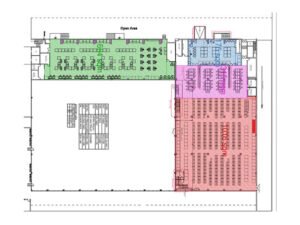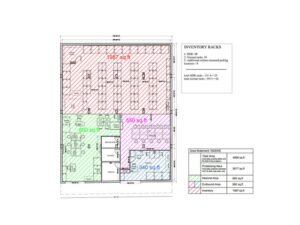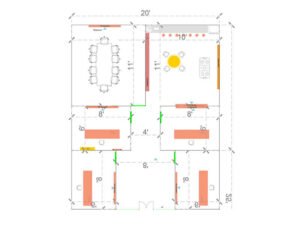AutoCAD
We Plan and Design Efficient Layouts with AutoCAD
We specialize in warehouse design and floorplan creation using AutoCAD, ensuring efficient layouts that maximize space and workflow. From storage systems to optimized pathways, we design detailed, scalable floorplans tailored to your operational needs. Our precise planning helps streamline your warehouse setup, improve productivity, and support long-term growth. Whether you're planning a new facility or optimizing an existing one, we bring your warehouse design to life with precision and practicality.
Commercial Floor Plan Design
AutoCAD floor plan design services for businesses
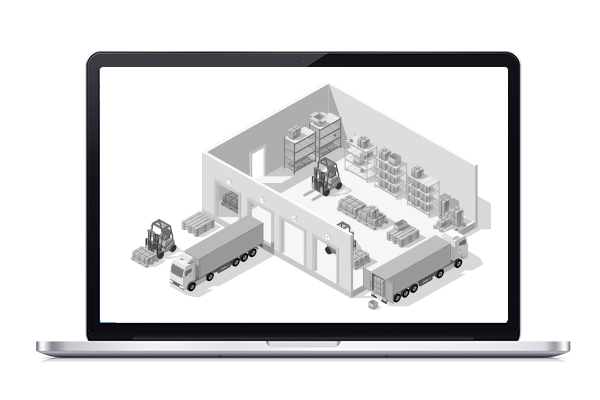
Warehouse Design & Planning
E-commerce warehouse designing is an exceptional task that only the experienced can deliver. We have delivered 40 warehouses PAN India and 26 for some of our international clients. Our expertise is not just in designing the floor plan but also A-to-Z planning of the assembly line, inventory, product validation, and all the required process flow operation efficiently in the given area.
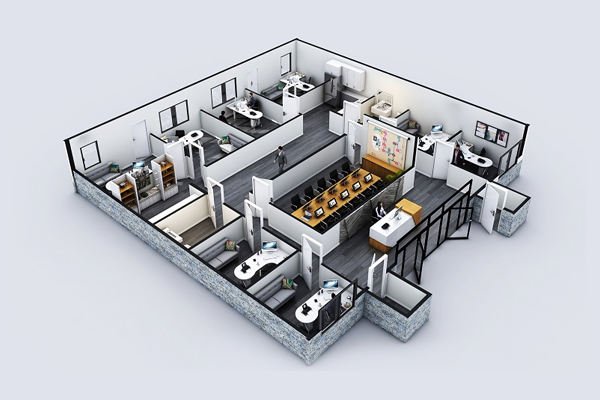

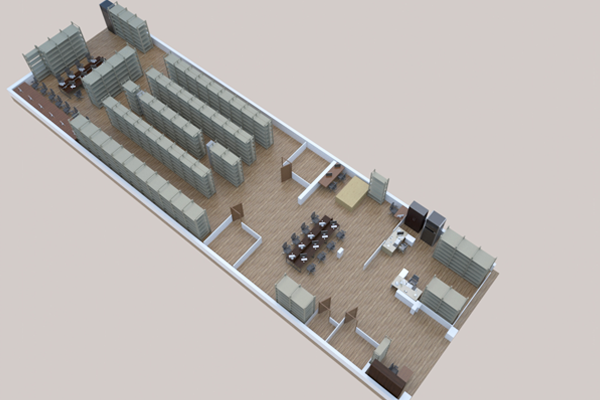
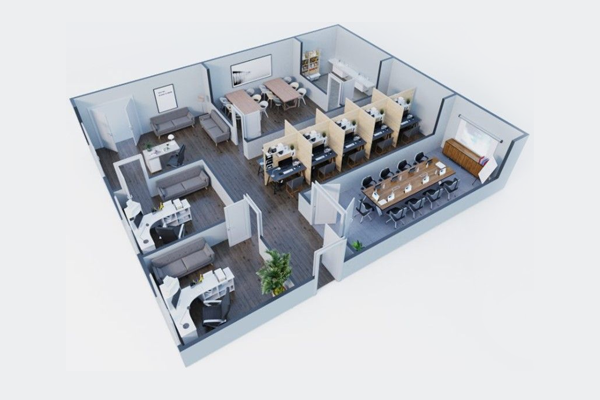
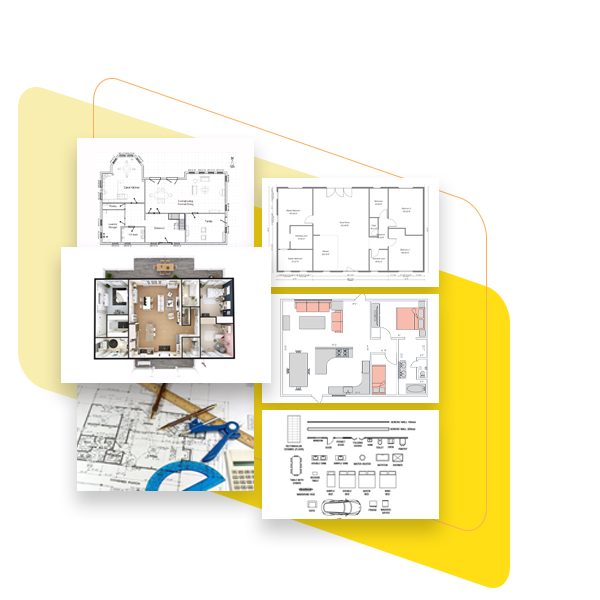
Floorplans that convert work space to productive space
Whether you are a small business trying to open offices, or an E-commerce commerce company planning an expansion drive across the country. We have the right set of experience to help you in setting up processes, and placing equipment in the right order. We have worked with some of the biggest e-commerce in setting up ware houses PAN India.
| Six Sigma Approach | Approx 100 Successful warehouse and offices planned so far |
|---|---|
Supply Chain Warehouse
planning

Supply chain warehouse design
Our Professional CAD Floor planning Services is the key. Our highly skilled team comprises of people who have setup hundreds of warehouses, office space and CAD experts. Our Professional Architecture Services Are The Key To Our Values We Stand For Your Project Success From Its Good Base Planning To Final Projection With Our High-End Skilled Team. We Draft Sketches And Complete Your Project Blueprint And Building Structure Entrance To Living We Make Everything Usable With The Best Possible And Shows Our Clients In 3D View To Create Visualize Connection To Make Them Satisfied As Per Their Requirements.
Some Common Questions
Well it depends on the size of the property and the complexity of functions.
No it's billed seperately and it's part of the BOQ.
4 Tips on How to Effectively Plan a Warehouse Layout Design
- Principles of an Efficient Warehouse
- Layout
- Flow
- Accessibility
- Space
eCommerce warehousing is very important if you’re planning to sell online cross-border, especially if your company is growing quickly and running out of room to store your inventory efficiently. Here’s a quick look at some types of warehouses to consider!
- Public Warehouses
- Private Warehouses
- Bonded Warehouses
- Smart Warehouses
- Consolidated Warehouses
- Cooperative Warehouses
- Government Warehouses
- Distribution Center
Usually 4-5 business days for the floor plan.








